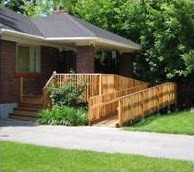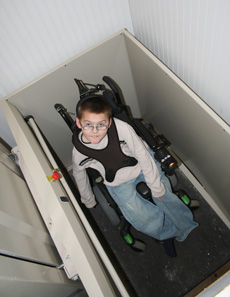Home Retro-fits
Caring for a child with disabilities at home has many emotional, financial, and physical challenges. This page will look at some ways a family can change their home to help with these challenges and provide the best care for a child with special health care needs. As this topic is huge—and because each family’s challenges are specific to their home and their child’s needs—we will not try to cover everything here. Our main focus is the safety and mobility for children who use wheelchairs, but we welcome your comments and ideas for future topics. Please click on the Feedback link at the bottom of every page to email us your input.
Types of Home Retro-fits
Some home adaptations are needed to help a family care for their child and keep him safe, while others help with the child’s independence, so he can get out of bed, use the toilet, move between floors, grab a snack, and get out the door without help.
On this page, we have put home retro-fits into three broad groupings:
- Ramps/Entry – Access to the home itself can be the biggest concern for a family with a child who uses a wheelchair or other mobility device.
- Bathrooms – The size and floor plan of bathrooms is often the greatest challenge within the home.
- Other rooms – Hallways, bedrooms, kitchens, garages, and other living spaces each bring their own set of challenges.
Ramps/Entry
Wheelchairs

Ramps
Bathrooms
Bathrooms pose many challenges for households caring for a child in a wheelchair. It is of great value for families to think about the following:
Size
Sinks
Counter Space
Toilets
Bathing
Other Rooms
Families who care for children with life-long health issues at home, such as those who use wheelchairs, suggest a series of retro-fits throughout the rest of the home as well.
Bedrooms
Kitchens
Garages

Other Adaptations and Considerations
Doors
Rugs and Carpets
Indoor Mobility, Stairways, and Furniture Placement

Other Considerations
- Added lighting will help with safety in areas such as stairways.
- Push/pull lever faucets are helpful for children with limited hand strength.
- Side-by-side refrigerators are easier to reach for children in wheelchairs than vertically arranged ones.
- Entry and inner door lever-type door knobs are easier to use than regular doorknobs.
- Wide swing hinges allow use of the whole doorway.
- Reinforcement of walls will better support grab bars.
Costs
Adapting a home can be costly, but it is worthwhile to think about the range of costs involved. One family may choose to design and build a new home, tailored to a child in a wheelchair or some other condition. Another family might put in an entry ramp, renovate their bathroom, and make a few other changes, such as changing lighting and adding safety railings and support bars.
Someone with a lower income may struggle to make even minor changes. They may need to count on organizations that help families with children who have disabilities. The need for the services of such groups often exceeds their funding. (See the bottom of this page for contact information for such groups.)
Families who have been through the process of building a custom home recommend seeking a builder with this type of experience—someone who is able to change things and knows the special challenges of planning and building a home for a child with special health care needs. Families often need to alter their plan and ask for added changes throughout the building process.
It is not easy to put an exact cost to these changes. One family that built a home designed for a child in a wheelchair said it cost them roughly $40,000 more than building a standard home. This family chose to live in a suburban location because their dollars would stretch further there and allow them to live in the home they truly wanted.
Resources
Information & Support
For Parents and Patients
Easter Seals/Century 21 Easy Access Housing
Easter Seals and the Century 21 System's Easy Access Housing for Easier Living Program provides homeowners with information
about accessible homes and how to find one; site includes helpful educational brochures, an expert panel with additional resources
and easy-to-implement tips for making an accessible home a reality.
Homemods.org
Dedicated to independent living for persons of all ages and abilities, this site provides many ideas and resources for home
modification, including funding programs; for both consumers and professionals.
The Home Wheelchair Ramp Project
Offers instructions and reading material for design and construction of wheelchair ramps, as well as specific information
about modular ramps and long-tread low-riser steps that can improve safety and home accessibility.
Authors & Reviewers
| Authors: | Shena McAuliffe, MFA |
| Matt Pacenza, MA | |
| Reviewer: | Tina Persels |


 Get Help in New Mexico
Get Help in New Mexico